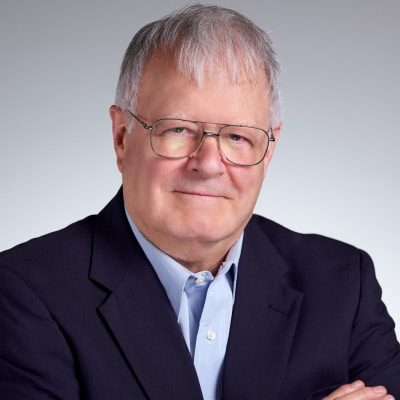Recently, my alma mater, North Carolina State University, hosted the annual Paul Zia lecture, a distinguished structural engineering annual lecture series to highlight exceptional projects and their designers.
Thornton Thomasetti presented on the Hudson Yards project in New York City. The premise of this project is fascinating because it involves development of the actual air space above the existing Long Island Rail Road, which is an active rail yard on the west side of Manhattan. The rail yard has nearly no buildable land space so a concept was devised to build a structural platform over the existing active rail tracks where drilled shafts were installed into bedrock between the rail tracks in the very limited space available such that the rail yard would still be operable.
I had an opportunity to visit the new mall development in the Hudson Yards development, and it’s a beautiful space in New York that nicely disguises a portion of the active rail yard. Engineers love to design structural elements that are nicely laid out in a uniform grid pattern because it simplifies our calculations, but given that the deep foundations had to be installed only in available space between rail tracks it truly took some creativity to design this structural platform. – Mike Batten, DTC Civil Geotechnical Instructor



